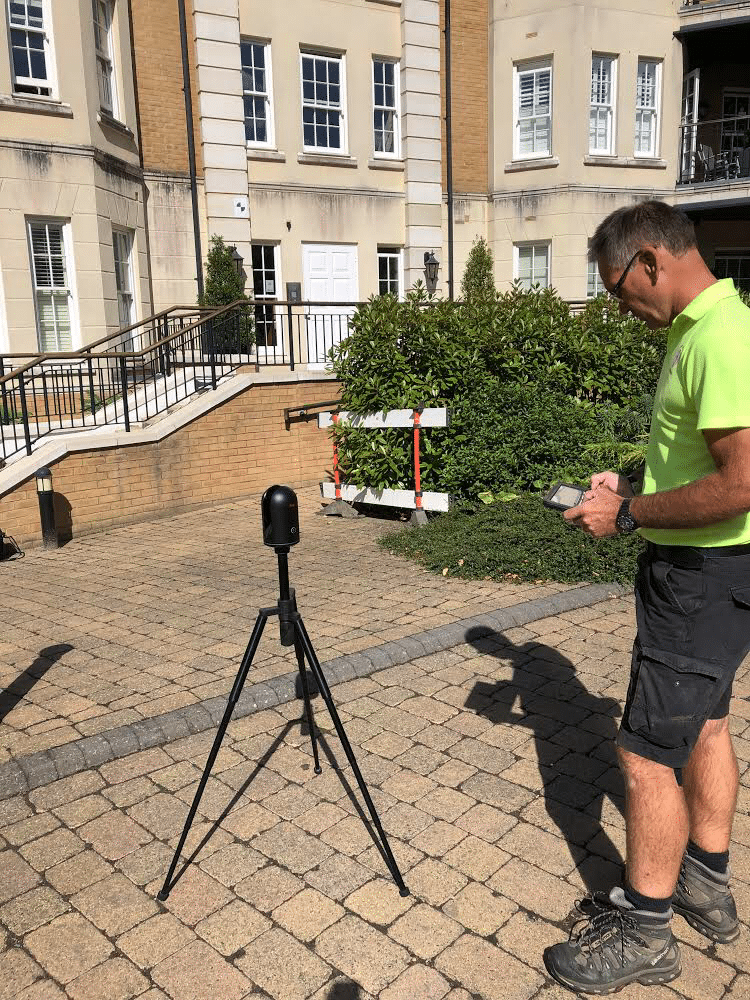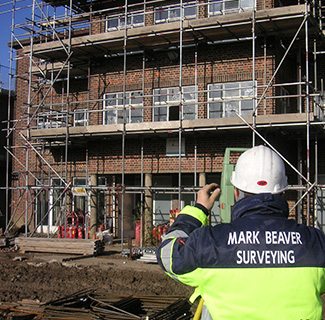Measured Building Surveys / 3D Scanning
Measured building surveys include the provision of floor plans and elevations internally and externally showing the existing features.
The Survey Will Include
- The drawings will show all structural walls, partitions, roofs and the window and door openings.
- We use 3D laser scanning (High Definition Surveying) to capture more complex detail.


- Heights are shown at floor level, window cill and head levels and ceiling level.
- We use reflectorless Total Stations which enables accurate measurement to unreachable surfaces (ie.roofs and windows)
- Drawings are layered to allow the floor plans to be viewed independently or as an overlay.
- Drawings are plotted in AutoCAD (dwg) and PDF formats in either electronic or paper form and sent to the design consultant / client.
- The uses for a measured building survey are numerous. A barn conversion retaining the existing structure, a commercial property with a change of use, extensions or to churches, schools or hospitals.
